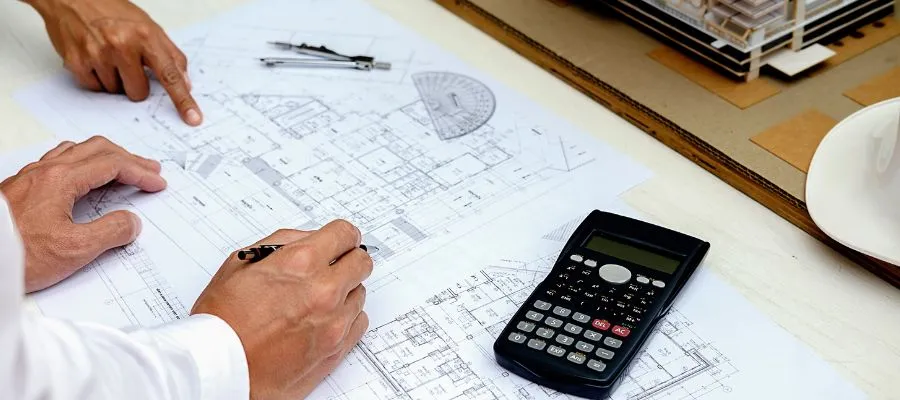Duplex house construction is mainly done on two or more floors, with an internal staircase connecting them.
How many floors we want to construct impacts the cost of the duplex house construction.
Duplex House Construction Cost in Bangalore
Duplex house construction costs depend on size, style, and material variations.
The duplex house construction cost is also influenced by location, with some areas having higher construction costs.
Duplex house construction cost is mainly divided into two parts:
1. Construction materials Estimate
2. Finishing materials Estimate
Price Per Square Foot To Build a Duplex in Bangalore
In Bangalore, the cost of building a duplex starts at Rs 1535/sq. Ft., including GST. A side-by-side duplex is the most expensive, regardless of whether it is a single-story or a double-story.
The additional costs are for the roofing, framing, and plumbing.
- The foundation is 9% of the total cost of the project
- Walls and exterior finish 6% of the total cost
- Roof-10% of the total cost.
For your information, a 30*40-foot plot, or 1200 sq. ft., is the most common and demanded site size in Bangalore, and the most basic construction, including the plot cost, can be covered in approximately 90 lakhs.
Factors that Affect the Duplex House Construction Cost in Bangalore

A breakdown of various components will give you a general idea of where your money is spent on the project.
Architecture Fee
If the project is large, the architect can charge 3 to 5 per cent of the total cost. Hiring an architect can be expensive, but it can be worth every penny. If an experienced and reputed architect is involved in building your Duplex house, you won’t have to worry, as a reputed architect will work efficiently and make sure the project is done on time.
Project Schedule
The cost of Duplex house construction can increase if the time of the project takes longer. The duration of the construction project affects the price.
Materials
It includes shipping charges. The cost of materials keeps changing, and materials are the most expensive aspect of construction. If the materials are delivered on time, construction gets on time. The material cost calculator will help you understand the cost of materials before construction.
Design and Planning
A well-planned design reduces the project’s hurdles. For example, a planned design of a duplex house will increase the project’s efficiency.
Fees of the Structural Engineer
It is very important to get skilled professionals to complete the task. A qualified engineer will charge a lot of money for the project. Therefore, a team of experts like architects and civil engineers will work efficiently and ensure they complete the project on time.
Approval/Plan Sanction from BBMP BDA
Approvals are important when starting a construction project in Bangalore; otherwise, they can be considered illegal. A certain amount has to be paid as registration charges to the concerned authorities.
Condition of Construction Sites
Heavy rain can change the site of the construction, causing soil erosion, which can increase the cost of duplex house construction. It can also increase the project’s duration, making it more expensive. Site conditions such as poor soil conditions and wetlands can also increase the project cost during the construction phase.
Priorities of the Client
It’s the client’s money that is used in the construction. Hence, it is the most important factor affecting a duplex house’s cost.
Labour Rates
Labour rates keep changing from time to time. If the project gets delayed, the labour rate will increase, increasing your duplex house construction cost.
It is always advised to add at least a 10% contingency to the total cost of duplex house construction for unforeseen expenses.
Evaluate your plan by reading the factors that affect the duplex house construction cost with a cost estimator and take your final decision. Learn more about duplex house construction and floor plans.
A duplex house usually has three bedrooms, a dining and kitchen area, and a balcony or small terrace. It gives the feeling of a bungalow or villa but within a smaller plot area.
If you want to construct your duplex house in Bangalore, contact Brick & Bolt and make your dream come true.

