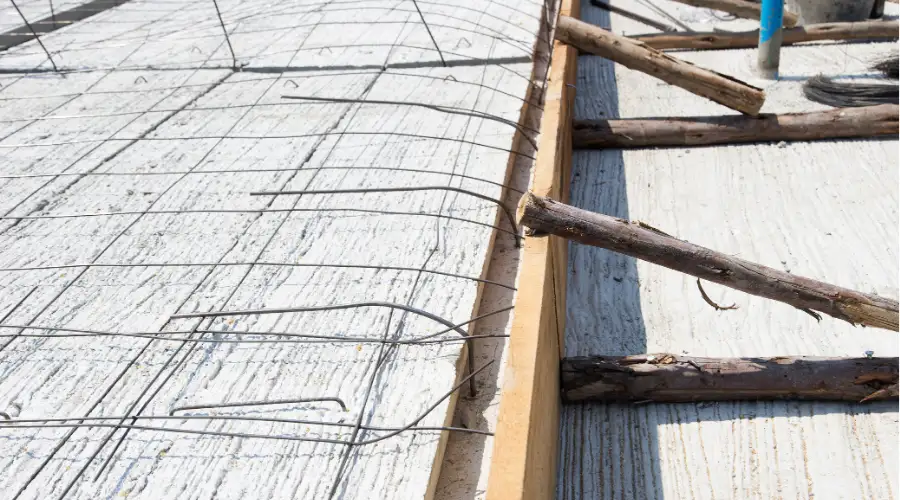Slabs are integral structural elements that support the usage of any building. The two major types used in the construction industry are one-way slabs and two-way slabs. Each one has its unique features and characteristics. We have to understand the purpose of each slab at the early stage of the design process in order to comprehend their functioning. Let us explain its unique qualities in detail.
What is a One-Way Slab?

A one-way slab is a simple concrete slab in which beams or other load bearing supports are located on two opposite sides to distribute the loads in one direction. If the ratio of the longer span to the shorter span is greater than or equal to 2, then we use a one-way slab for constructing a structure. It resists bending in only one direction with lower steel reinforcement.
What is a Two-Way Slab?
A two-way slab is supported by beams or load bearing supports on all four sides. It distributes the load along both the directions. The ratio of the longer span to the shorter span must be less than 2. It resists bending in two directions, namely the longer and shorter directions.
Pros and Cons of One-way Slab
Pros:
- It is cost-effective and spans up to 3.6 meters
- It requires less amount of steel for reinforcement
- Due to its greater slab depth, it provides structural strength in the shortest direction
Cons
- Bending of the slab in only one direction results in distributing a very limited load.
- The thickness of the slab is high due to its low steel reinforcement.
Pros and Cons of Two-way Slab
Pros
- It can span very large areas due to its higher load bearing capacity.
- Slab thickness is low
Cons
- It is more expensive
- Requires more steel for reinforcement
- The designing process is very complex when compared to a one-way slab.
Differences Between One-way slab and Two-way Slab
There are a few specific differences seen between a one-way slab and a two-way slab. They are as follows:
| S.no | Features | One-way slab | Two-way slab |
| 1 | Support | Supported by beams or load bearing walls on two opposite sides | Supported by beams or load bearing walls on all four sides |
| 2 | Load Transfer | It transfers the load along one direction which is perpendicular to the supports | Load is distributed along both directions |
| 3 | Thickness | Thicker in size | Thinner in size |
| 4 | Reinforcement | It requires less reinforcement. Consists of main rebars along the longer direction and distribution rebars along the shorter direction. | It requires large reinforcement. Consists of main rebars along both directions. |
| 5 | Span length | The maximum span length is short, upto 3.6m | The maximum span is high, upto 6m |
| 6 | Size | The ratio of longer to shorter span is greater than or equal to two. | The ratio of longer to shorter span is less than two. |
Conclusion
On the whole, one-way and two-way slabs have distinct properties and applications. Both provide support to the columns or other load-bearing elements above and ensure strength and durability. The choice between the two slabs depends on the slab’s span, load capacity, and supports available. It is advisable to consult civil or structural engineers to recommend the best type suitable for your project and provide the necessary design for it.
FAQ’s
The two major types of slabs used in concrete buildings are one-way slabs and two-way slabs.
The major difference between the two slabs is their load capacity and load distribution process. In a one-way slab, the load is distributed in only one direction. Whereas in a two-way slab, the load is distributed along both directions.
The minimum thickness of a one-way slab is 4-10 inches (10.2-25.4 cm)
The minimum thickness of a two-way slab depends on the drop panel.
With drop panel – 100 mm
Without drop panel – 120 mm
Two-way slab is generally used for constructing commercial buildings due to its higher load bearing capacity.

