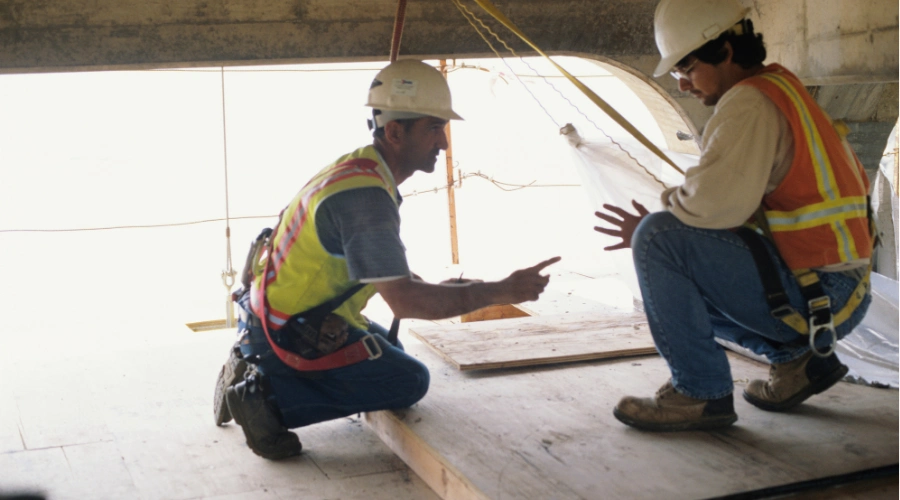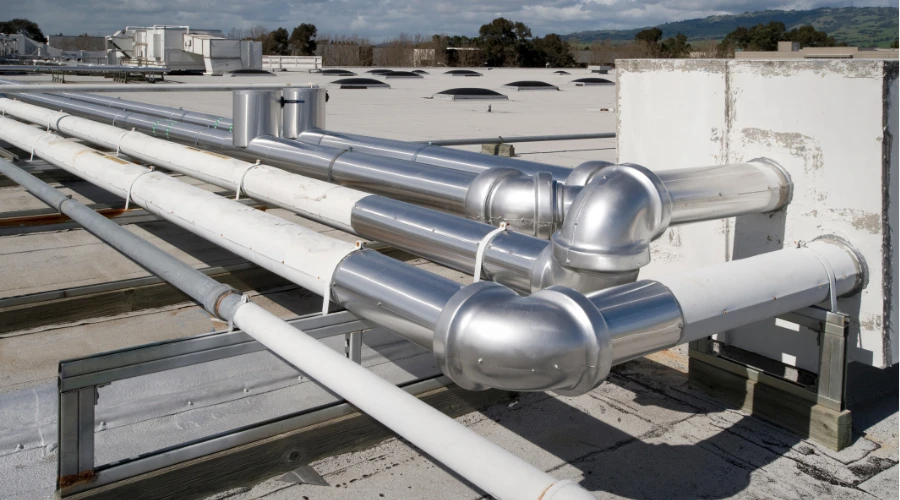Retrofitting in construction is a crucial technique that involves upgrading and enhancing existing buildings to meet modern standards and requirements. This process can include structural improvements to withstand earthquakes, upgrades for better energy efficiency, or modifications to comply with updated building codes. By using advanced technologies and materials, retrofitting helps extend the lifespan of buildings, improves their safety, and enhances their overall performance.
This method is essential for ensuring older structures can meet today’s demands without the need for complete reconstruction.

What is retrofitting in construction
Retrofitting in construction refers to the process of adding new technology or features to older structures to improve their functionality, safety, and energy efficiency. This can involve structural upgrades, such as reinforcing walls, floors, and foundations, or installing modern systems like HVAC (heating, ventilation, and air conditioning), electrical, and plumbing.
The goal is to bring older buildings up to current standards without completely demolishing and rebuilding them.
Why is retrofitting needed?

Retrofitting involves improving construction design flaws such as structural weaknesses, outdated designs and noncompliance with building codes in effect today. The capacity of a building to effectively resist certain natural disasters such as earthquakes can be enhanced through retrofitting which would help in saving lives as well as protecting property from damage.
This can improve the energy efficiency of a structure resulting in decreased energy use and less expensive utility bills. Aside from that, retrofitting may be used to extend buildings’ life expectancy thereby conserving their historical significance and reducing new constructions hence friendly to the environment.
1. Structural Upgrades for Safety
By making structural changes, retrofitting strengthens existing buildings by correcting structural deficiencies or reinforcing critical ones. It is through this process that occupants’ lives are saved from complete destruction during natural calamities and other disasters. Retrofitting offers peace of mind to both the owners and users because it strengthen the building.
2. Adherence to Modern Building Codes
Sometimes, older buildings may not comply with current building codes as well as safety standards. Such structures are made up-to-date by means of retrofitting which makes sure that they meet all latest specifications. This in turn enhances security and avoids potential legal actions as well as insurance claims.
3. Energy Saving Measures
Another aspect of retrofitting is insulation upgrading, window replacement, and HVAC system modernization aimed at increasing energy efficiency in buildings. These improvements reduce power consumption bills for owners. Afterward, this additional expense on retrofitting will be fully recouped by meaningful savings in costs.
4. Extending the Life of a Structure
It can also extend the lifespan of a building by addressing wear and tear, and updating outdated components. By keeping the functionality intact for many years, one can continue using it comfortably without any issues concerning its conditions.Therefore,it also helps to postpone expensive new construction projects until later dates.Hence there is no need to undertake costly new construction work immediately.This helps save money that could have been used in carrying out an immediate new construction project.
5. Historical Value Preservation
Retrofitting offers an opportunity to save older buildings with historical or architectural significance. These buildings can therefore be enjoyed by future generations while modern systems are introduced and original design elements preserved. The balance between old and new ensures continuity of cultural heritage.
6. Environmental Benefits
When people embrace retrofitting instead of new constructions, they reduce the environmental impact caused by construction activities. It saves on resources and limits waste resulting from demolishing old structures before constructing new ones. Furthermore, it also reduces carbon emissions due to the increased energy efficiency of buildings.
Examples of Retrofitting Projects in India
Rashtrapati Bhavan, New Delhi
Rashtrapati Bhavan, the official residence of the President of India, underwent retrofitting to enhance its structural integrity and improve energy efficiency. The project included seismic strengthening to protect against earthquakes and the installation of energy-efficient lighting and HVAC systems. These upgrades preserved the building’s historical value while modernizing its infrastructure.
Victoria Memorial, Kolkata
The Victoria Memorial in Kolkata, a major historical and tourist site, underwent a retrofitting project to address structural issues and prevent damage from natural elements. The project involved reinforcing the foundation and walls, improving drainage systems, and upgrading electrical installations. These efforts ensured the long-term preservation of this iconic structure.
Chhatrapati Shivaji Maharaj Terminus, Mumbai
This UNESCO World Heritage Site underwent a significant retrofitting project to strengthen its structural components and upgrade its facilities. The project included seismic retrofitting, reinforcement of the building’s framework, and modernization of electrical and plumbing systems. These improvements aimed to preserve the historical architecture while ensuring the safety and functionality of the terminus.
Indian Institute of Technology (IIT) Bombay
Source : iitbombay
IIT Bombay conducted a retrofitting project to upgrade several of its old buildings to meet modern safety and performance standards. This included seismic retrofitting to enhance earthquake resistance, energy-efficient upgrades to reduce power consumption, and modernization of infrastructure. The project ensured a safer and more sustainable campus for students and staff.
The Taj Mahal Palace Hotel, Mumbai
Source : tajhotels
The Taj Mahal Palace Hotel underwent a retrofitting project to upgrade its facilities while preserving its historical charm. The project included seismic strengthening, modernization of HVAC systems, and enhancements to fire safety measures. These upgrades aimed to maintain the hotel’s iconic status and ensure the safety and comfort of its guests.
How to Plan a Retrofit
A successful retrofit project requires careful planning. Here are some key steps:
Check the Building
First, look at the building carefully to find out what needs fixing. This means checking for cracks, weak spots, and old, inefficient systems like windows and heating.
Make a List
Write down all the things that need to be fixed or upgraded. This could include adding new supports, replacing old windows, or installing better insulation to keep the building warm or cool.
Talk to Experts
Ask engineers, architects, and other experts to help you understand what needs to be done. They have the knowledge to make sure everything is done safely and correctly.
Create a Plan
Make a detailed plan that shows what changes will be made, how they will be done, and when. This plan should also include a budget, which is the amount of money needed for the project.
Get Permissions
Sometimes, you need permission from local authorities to make changes to a building. Make sure to get all the necessary approvals before starting the work.
Do the Work
Start the retrofit work according to your plan. Make sure to follow all safety rules and use good quality materials. It’s important to do the job right to ensure the building is safe and efficient.
Check the Work
After the work is done, check everything to make sure it’s done correctly. This may involve inspections by experts to confirm the building is now stronger and more efficient.
By following these steps, you can plan a successful retrofit and make an old building as good as new!
Pros and Cons of Retrofitting
Pros:
- Improved Safety
- Energy Efficiency
- Cost Savings
- Preservation of Historical Buildings
- Increased Property Value
Cons:
- High Initial Costs
- Complex Planning and Execution
- Time-consuming
- Disruption to Occupants
- Possible Structural Limitations
- Challenging or less effective.
Conclusion,
Retrofitting is a valuable approach to enhancing the safety, efficiency, and longevity of existing buildings. By addressing structural weaknesses, upgrading outdated systems, and improving energy efficiency, retrofitting can significantly enhance the functionality and value of buildings. However, retrofitting also presents challenges, such as high initial costs, complex planning, and potential disruptions during construction. Careful planning, collaboration with experts, and a clear understanding of the building’s needs can help ensure a successful retrofit, resulting in safer, more efficient, and sustainable buildings.

