We all desire to own a lovely house because they are a silent reflection of our sense of style. A house can look beautiful by using standard house elevation designs. Any house’s elevation design directly affects the property’s value. Therefore, to attain the highest level of beauty, you must be careful while choosing the house front design. Generally, architects and designers draw the home’s dimensions to scale. The finished home measures are usually drawn to scale, and their length and thickness match exactly. With the help of these elevation designs, you may know more about how your house will look from different angles.
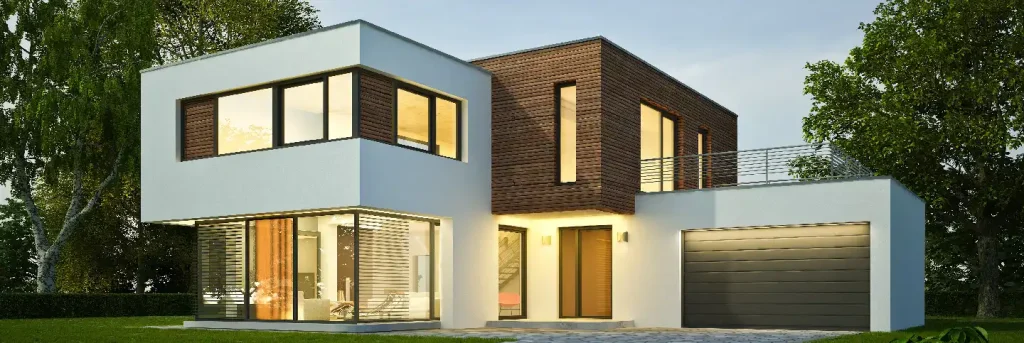
The architecture of a house greatly depends on the front design of house. Making decisions about the materials, features, colors, and architectural themes can be difficult when designing a simple front design of a house. This blog will give you an overview of the standard house front design and house elevation that will help you acquire the necessary information before meeting an architect.
Types of House Floor Elevation Designs in India
Front Elevation Designs for A Single Floor:
One of the elevation designs for any house is the front elevation. The front design of house gives a perfect view of the house right from the entry level, which includes the main gate, windows, entrance, etc. The front view only reveals partitions if they are purposefully constructed or protrudes from your property. This Duplex House Front Elevation gives the property a luxurious appearance and an ultra-modern feel.
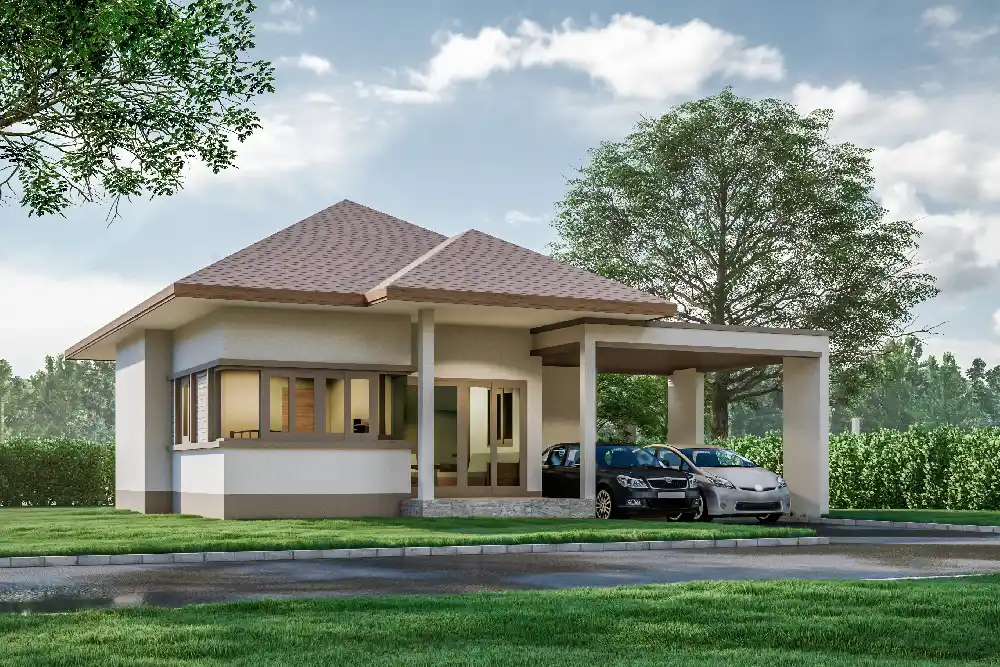
Front Elevation Designs for a Double Floor:
The front elevation of a double-floored building resembles that of a straightforward home, except for the extra floor. Except for the additional floor, the front elevation of a double-floored building resembles that of a single-story house. The front design of house shown in the below image clearly and unmistakably emphasizes all the projecting features of a two-story house.
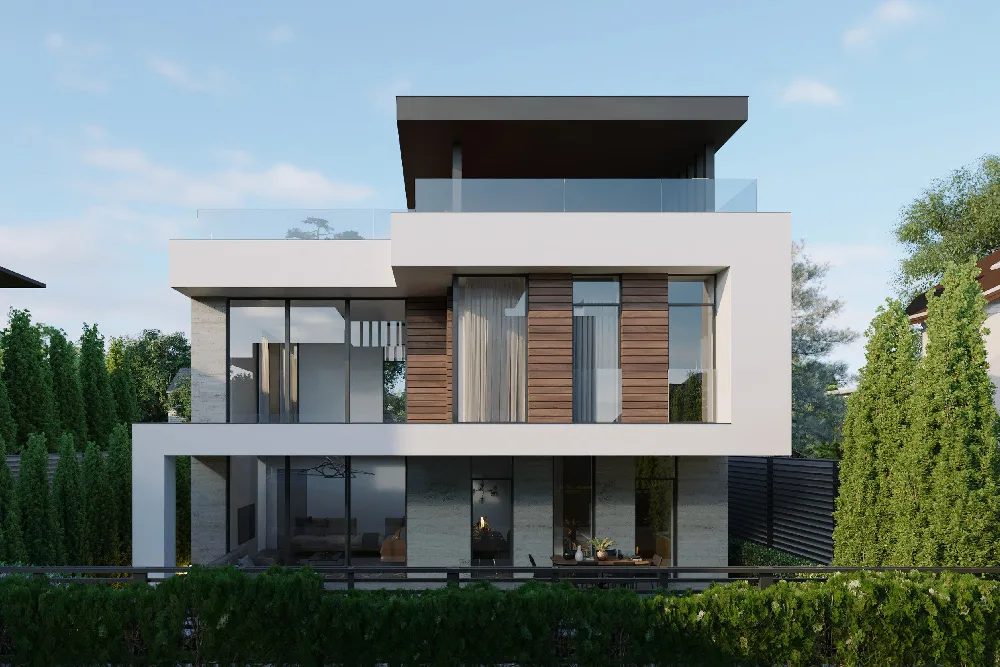
Front Elevation Designs for Triple Floor:
Buildings with three floors are typically found in numerous locations. These buildings are constructed by people who are not big fans of the apartment culture but wish to include some elements. Large families prefer three-story houses. In this type of elevation, one can add as many balconies as they want on the first and second floors to get ample sunlight and fresh air.
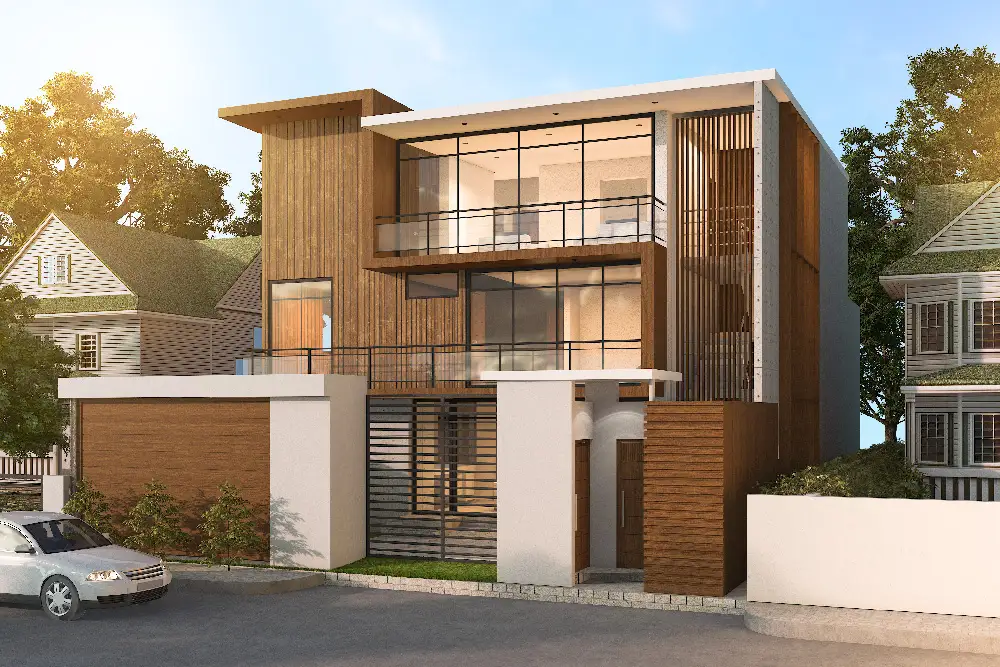
Importance of House Front Elevation
Many homeowners put a lot of time and attention into trying to decorate the exterior of their homes in a way that is both attractive and distinctive. A typical procedure that can increase a home’s value and appeal is a front elevation. Consider the local climate and geographic location to make a simple front design of house. Standard house front elevation designs are built to maximize sunlight. The perfect style can have significant advantages, such as enhancing the luxury of pleasing appeal or raising the property’s value.
Front Elevation Design Types
Elevation design enables you to view a house from different angles. There are four categories of elevation designs:
Front Elevation:
The exterior portion of a building includes the main entrance door, front porch, and windows.
Rear Elevation:
The “rear elevation” is the height directly across from the main elevation. Side elevations connect the front and back elevations. Usually, a house’s back wall is depicted in a rear elevation design. The rear elevation design helps to view the areas behind the house, including outside spaces like gardens and parking lots.
Side Elevation:
The elevation types that show the shape of the house as seen from the side are referred to as “side elevations.” Usually, there are more than two side elevation blocks in a house. In a nutshell, a wall that cannot be regarded as a front or rear wall produces side elevation. It shows the depth and other characteristics of the building structure.
Split Elevation:
A split elevation refers to a house plan featuring a multi-story residence. A short flight of steps or ramps connects the levels of the living room. The homes with split levels frequently have three levels. In this elevation, the property’s floor levels are uneven.
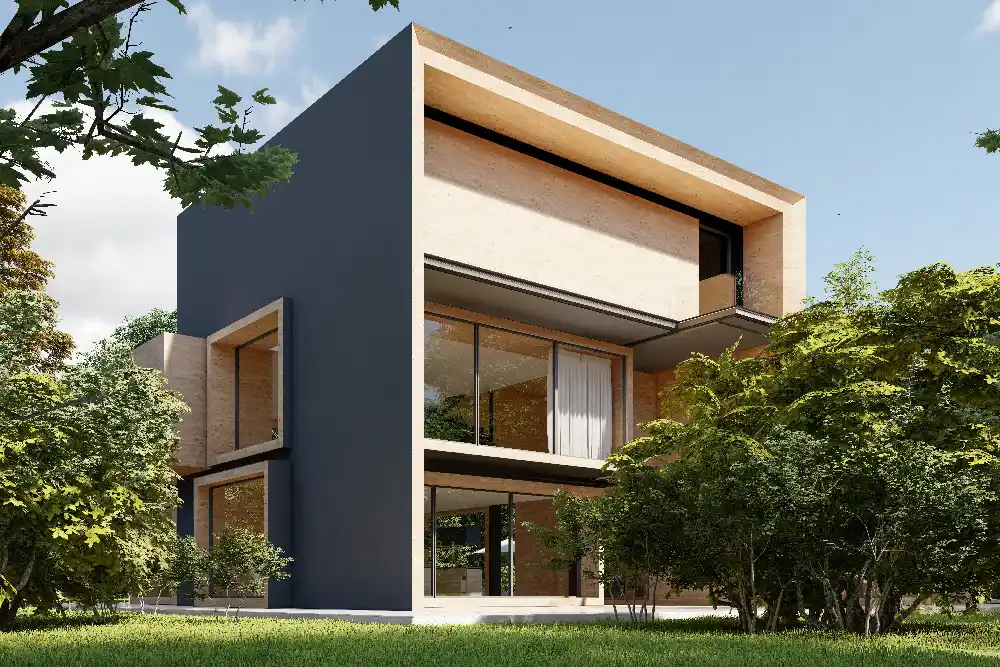
Different Front Elevation Designs in India
Glass House Front Elevation Design:
A normal glass house front elevation design is the best option if you want something classy and sophisticated. This simple front design of house gives the house a luxurious appearance and an ultra-modern feel. The front elevation of the glass house mixes the aspects of nature with flair.
Simple Front Design of House:
Regardless of size, many people dream of a house of their own. You can create a simple home front design using cutting-edge methods and stylish techniques. The beautiful front design of house in Indian style is a superb illustration of architectural features and a sophisticated finish.
Bungalow Style House Front Elevation Designs:
Independent houses are becoming more and more common. Bungalow-style homes can have their elevations designed in various ways, including with just one story or a portion of a second story. Include many balconies or verandas, a garden area, and the most up-to-date tile work to create a dynamic impact. The bungalow elevation can also be rustic by adding a slanted roof.
Contemporary Style House Front Elevation Designs:
This is one of the most excellent and latest elevation designs if you’re seeking a solution to combine modern and contemporary trends. A beautiful finishing touch includes the installation of glass railings on the balcony and front elevation. The appearance of this type of elevation can be made more appealing by keeping it simple and exquisite. The materials used can also be altered to suit your preferences.
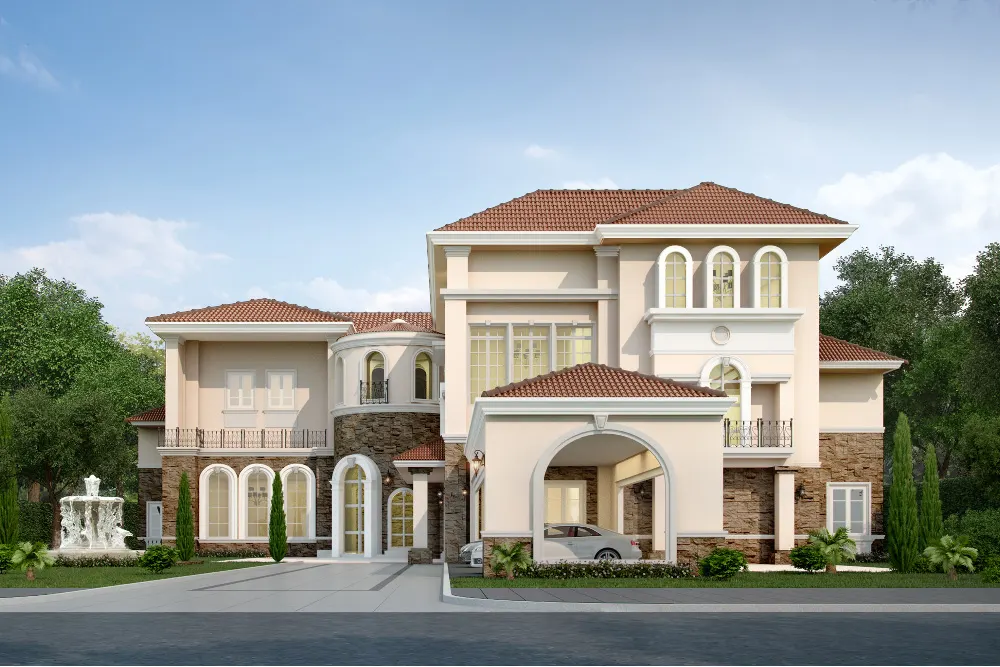
3D Elevation Design:
For individuals who want to create an elevation of their line properties, a 3D conventional house front elevation is a fantastic choice. The relationship between the building and elevation is evident in the 3D model. As elevation preparations are done before construction, any modifications you make to a 3D elevation design must be reflected in the design plans.
Wooden Front Elevation:
If you want to use wood on the exterior of your home, this is the ideal design for a typical house front elevation. In this design, the roof is flat, and wood is used for the doors and other exterior parts. You can add a glass railing to give the house elevation a unique look. You can, however, vary the materials to suit your tastes.
Elevation Designs:
Elevation tiles are also available in various eye-catching and fashionable rock textures, which are highly popular for house exteriors. To give your property a sophisticated appearance, you may also use tiles with a multicolored brick design. You may evaluate the 3D elevation design for tile-covered house exteriors using online tools.
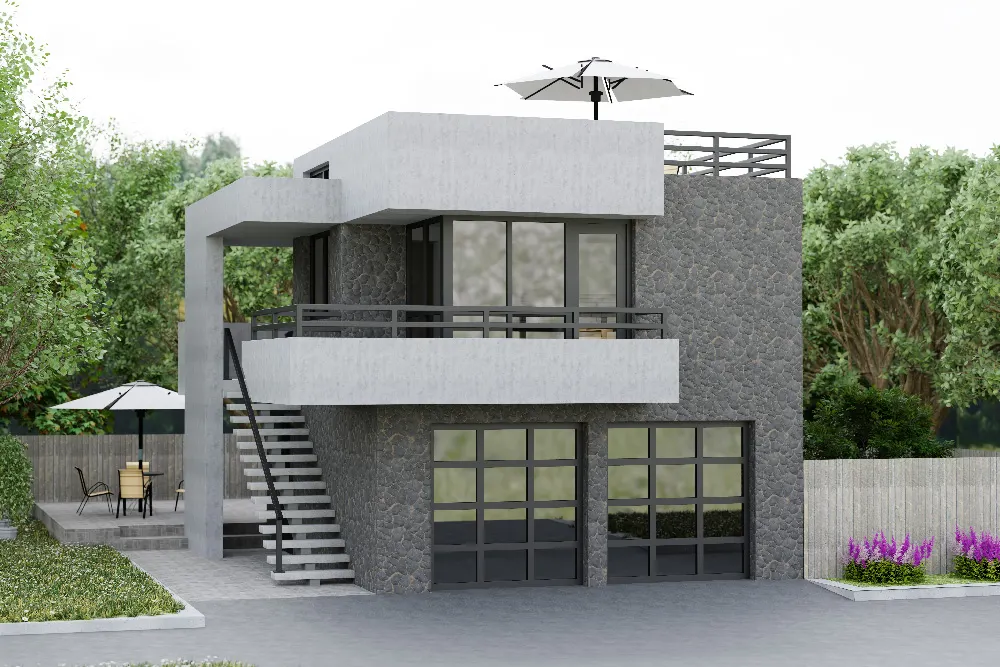
Conclusion:
Everybody dreams of constructing a beautiful home with a distinctive design. You can create ever-lasting memories in a gorgeous home. Whether you reside in a city or town, you deserve to stay in the perfect house. To create a simple front design of house, combine decorative fenestrations and color combinations. You can get a significant elevation for your house at a moderate expense.
To help you select the best house elevation designs in India, we have the most reliable tech-enabled construction company Brick&Bolt at your service. Our beautiful categorized elevation designs will give you an idea of what to expect inside and outside your house. The team of architectural and design experts at Brick&Bolt will assist you in making an informed decision and help you make the final choice without hesitation.
For any of your needs and questions regarding house front elevation designs, contact us now at +91 7505 205 205

