Are you a Kannadiga who is proud of your traditions? Or someone who loves to explore the beautiful old houses of Karnataka? You are at the right spot.
Imagine the Guthu Mane in Mangalore, designed with sloping terracotta roofs and open courtyards that welcome fresh air and natural light. Or the Thotti Mane, built to stay cool in hot weather, featuring shaded spaces for added comfort. Picture the Ain Mane homes of the Kodava people, deeply rooted in strong family bonds and rich traditions.
These homes are not only mere shelters—they are filled with past history and present beauty. As you enter, you will get to see carved wooden kambhas (pillars), glowing brass lamps(deepa), and attractive wooden elements. Whether you want to include these traditional elements in your home or simply enjoy their charm, read today’s Brick & Bolt blog and rediscover the magic of Karnataka’s architectural legacy—where every design whispers tales of ancestry and artistry!
History of Karnataka Vernacular House Architecture
The vernacular architecture of Karnataka dates from the Neolithic period, around 2000 BCE. It developed from simple shelters to modern house structures. During the Neolithic period, people built huts using wattle and daub, supported by stone and bamboo. The early Iron Age presented megalithic stone burials, laying the groundwork for enduring architectural styles.
Over time, these evolved into more sophisticated forms incorporating stone, timber, and laterite stones. The architectural styles were designed based on Vastu Shastra principles and were influenced by religious and societal needs.
The Karnataka’s ruling dynasties presented considerable signature marks on the residential architecture:
- Kadambas: Their architectural experiments laid the groundwork for later styles.
- Chalukyas: They introduced hybrid forms that balanced artistic elegance with structural stability.
- Hoysalas: Their emphasis on intricate detailing inspired decorative elements in homes.
- Vijayanagara: The empire’s grandeur translated into spacious residences with elaborate courtyards.
- Mysore Kingdom: A blend of Hindu, Islamic, and European styles emerged.
Regional Variations on the Traditional House of Karnataka
The vernacular architecture of Karnataka houses represents different cultures and the regional suitability of Karnataka. The following are regional variations in the residential architectural styles:
North Karnataka Houses
The North (Uttara) regional house design in Karnataka mainly focused on regional adaptability. This architectural style of residential buildings makes considerable use of black stone and flat roofs to create a minimalist aesthetic, suiting hot weather climates. These house walls are commonly built with thick stone walls and lime plaster, offering essential insulation against hot and dry climates and connecting to larger communal spaces (chowks). The houses have minimal and tiny openings to reduce sun exposure. The house includes skylights to act as both a ventilator and an inlet of sunlight. These houses include verandahs. The timber used for beams and columns is locally available bamboo, neem, tamarind and teak. The flat roofs with terraces are used as additional living spaces during cooler evenings.
South Karnataka House
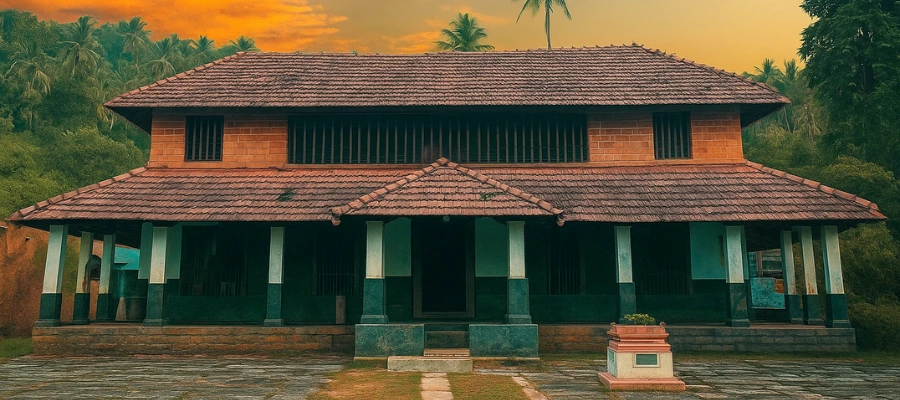
Dakshina (south) Karnataka house architecture is greatly influenced by Dravidian architecture. Intricate carvings and spacious courtyards characterize these traditional house designs in Karnataka, highlighting the region’s rich craftsmanship and cultural heritage. These homes commonly include detailed columns and grand entrances. One example of this house is Guttu Mane.
Coastal Karnataka Architectural Style
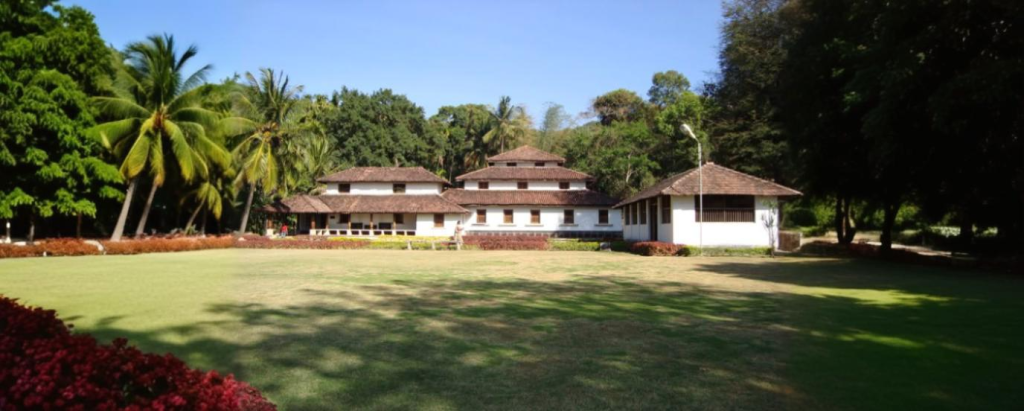
The residential buildings in the coastal region of Karnataka display a special combination of local and colonial architectural styles. These houses commonly include Mangaluru tiled roofs with open floor plans, encouraging ventilation and cooling breezes in a humid tropical climate. The coastal houses of Karnataka often incorporate large verandahs and are built using materials that reflect the colonial influence, such as laterite stone and decorative wooden elements.
Mysore-Bangalore Region Residential Patterns
The Mysore-Bangalore regional house architecture is a balanced combination of traditional and modern architectural styles. Most of the houses in these areas involve the Indo-Saracenic style, which blends Indian and European designs. Today, modern homes are common, but architects try to keep a balance between preserving history and adding modern comforts as cities grow.
These diverse village house designs represent the rich architectural heritage across Karnataka’s varied regions.
Iconic House Types of Karnataka
Guthu Houses of Coastal Karnataka
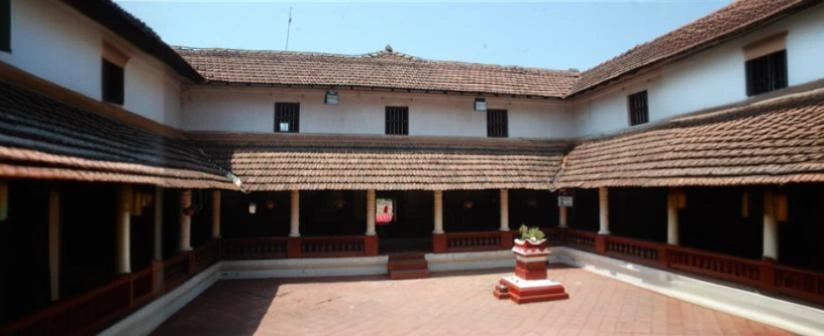
Guthu houses are an important part of the coastal culture of Tulu Nadu, representing the wealth and status of Bunt families. These houses are primarily associated with the Bunt community in the Dakshina Kannada and Udupi districts. They traditionally served as homes for landowning families, symbolizing both wealth and heritage.
Guthu houses are large, square-shaped structures with sloping tiled roofs, wooden pillars (khamb), and ample storage space. They often include granaries (kanaja) and cattle sheds. The exteriors resemble temples, featuring intricate woodwork and designs that help withstand the coastal heat. These houses are built on consecrated land dedicated to family deities and reflect the matrilineal traditions of the Aliyasantana system.
Thotti Mane/ Chowki Mane
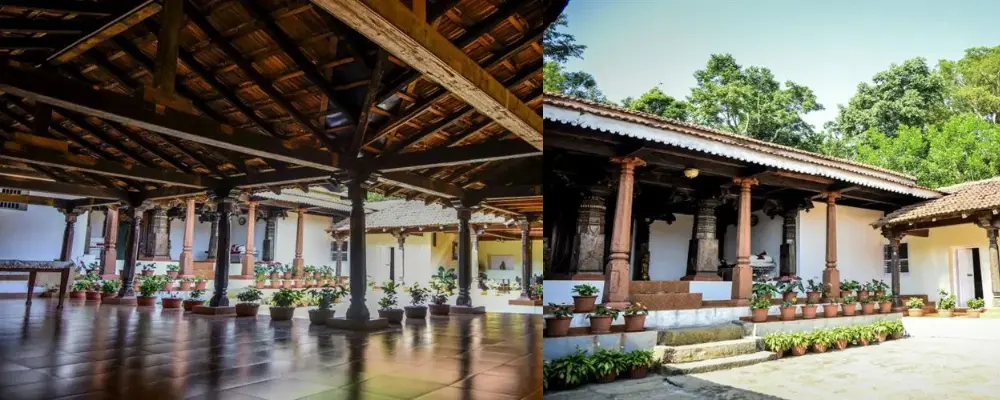
Thotti Mane, known for its central courtyard design, is a significant architectural feature influenced by Mysore’s royal heritage. These homes are commonly found in Mysore, Malnad and its surrounding regions, reflecting the grandeur of royal architecture.
Typically built as residential spaces, Thotti Mane houses feature a thotti or central courtyard that enhances ventilation and aesthetics. They are characterized by a pond-like structure in the center, surrounded by a courtyard with 6 to 12 supporting pillars and rooms on all four sides. Inspired by the architectural style of the Mysore Palace, these homes emphasize symmetry and open spaces.
Ain Mane or Aane Midlu Houses of Kodagu
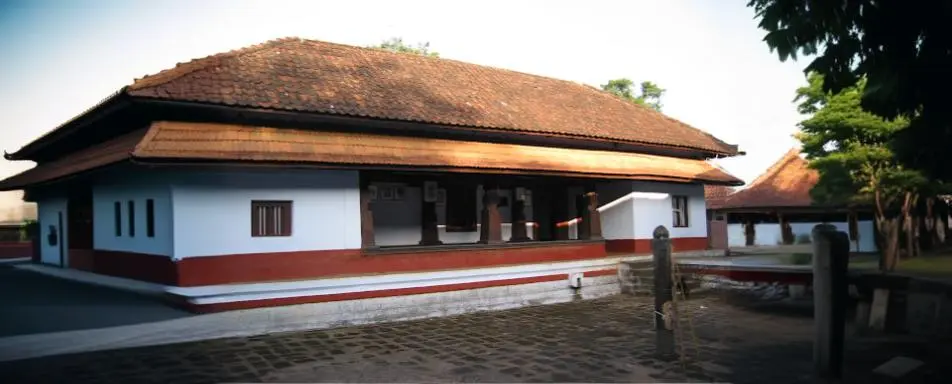
This is an iconic Coorge house. Here, the wooden pillars (Chadara Kamba) support both the courtyards and the verandah. Roofs slope inward towards the courtyards and along the four exterior walls. The rafters and joinery showcase skilled wood craftsmanship, ensuring a perfect fit. There are commonly three types of Ain mane or Aane midlu houses: Mundmane, Othe Pore, and Madakmane. Mundmane features a courtyard that faces the sky at the centre of the house. Othe-Pore doesn’t have a courtyard, and it is a simple, single-roofed house. Madak Mane involves an L-shaped floor plan.
Unlike traditional mud foundations, this house is raised on stone pillars for durability. The courtyards bring in natural light and fresh air to the house. A narrow corridor runs around the courtyard, connecting all the rooms. Most of the house will be decorated with wooden crafts in doors, windows, Aimaras (wooden slab seating), slabs and Kambha (pillar). The elevated design is particularly significant as it helps mitigate flooding during heavy rains, which is common in the region.
Major Architectural Elements of Karnataka House Designs
Karnataka vernacular architecture commonly includes the following major features:
- Foundation and structural systems: The construction and structural systems typically use locally sourced materials.
- Courtyard designs: Mangalore, Malnad, Mysuru, Kundapura and other maximum house designs often include courtyards (locally called angala, mogasale or jagali). This feature serves as a common space for social interaction and ventilation, promoting a communal living atmosphere. They enhance natural light and airflow, contributing to the house’s overall climatic comfort.
- Clay Tiles: The rainy areas include gable or other sloping roofs involving clay tiles. Locally available Mangalore tiles are a famous option due to their durability and excellent rainwater management. The sloped roofs enable effective drainage while maintaining cool interiors.
- Wooden Elements: Karnataka houses always include wooden door, windows, visible beams with artworks. For interior decor, they include wooden decor elements like authentic Chennapattana wooden toys.
- Verandahs: If the space is not sufficient to include courtyards, they will consist of Verandas and threshold spaces. This design provides shaded relief from the sun, enhancing social interactions.
- Tulasi Katte: In every traditional Hindu house, this is the crucial thing. A designed pot structure customised for raising the Tulasi plant (as a form of Lakshmi) will be placed in the home’s east, northeast, north or central space (called brahma sthaana) direction. It acts as a medicine and brings in positive energy.
Symbolic and Cultural Elements
Maximum house designs of Karnataka follow House Vastu for harmony and positive energy flow. Each room and element will be located effectively in accordance with their daily tasks and lifestyle. The house entrances will often be placed in north, east or north-east directions. The kitchen is in the southeast (Agneya), master bedroom is in the south-west direction. Also, the Poojaroom will be the crucial space in the house, which is located in the northeast (Ishanya) direction. For decoration purposes, they always include Rangoli designs drawn with limestone, dry rice flour, quartz powder, flower petals, coloured rocks, and red ochre in the front yard or courtyards (Jagali).
With urbanization, the people of Karnataka have begun blending their traditional architectural style with modern elements to create more practical designs. Sloped roofs and courtyards are often incorporated to enhance natural ventilation and climatic comfort. Since traditional house designs prioritize sustainability, the use of local materials and passive cooling techniques has become increasingly relevant in contemporary architecture. This reflects a growing awareness of environmentally friendly building methods. Together, these elements highlight the importance of preserving Karnataka’s architectural heritage while adapting to modern needs.
To build these authentic Karnataka-style houses, consult an experienced architect or a tech-enabled construction company in Bengaluru or Mysuru.

